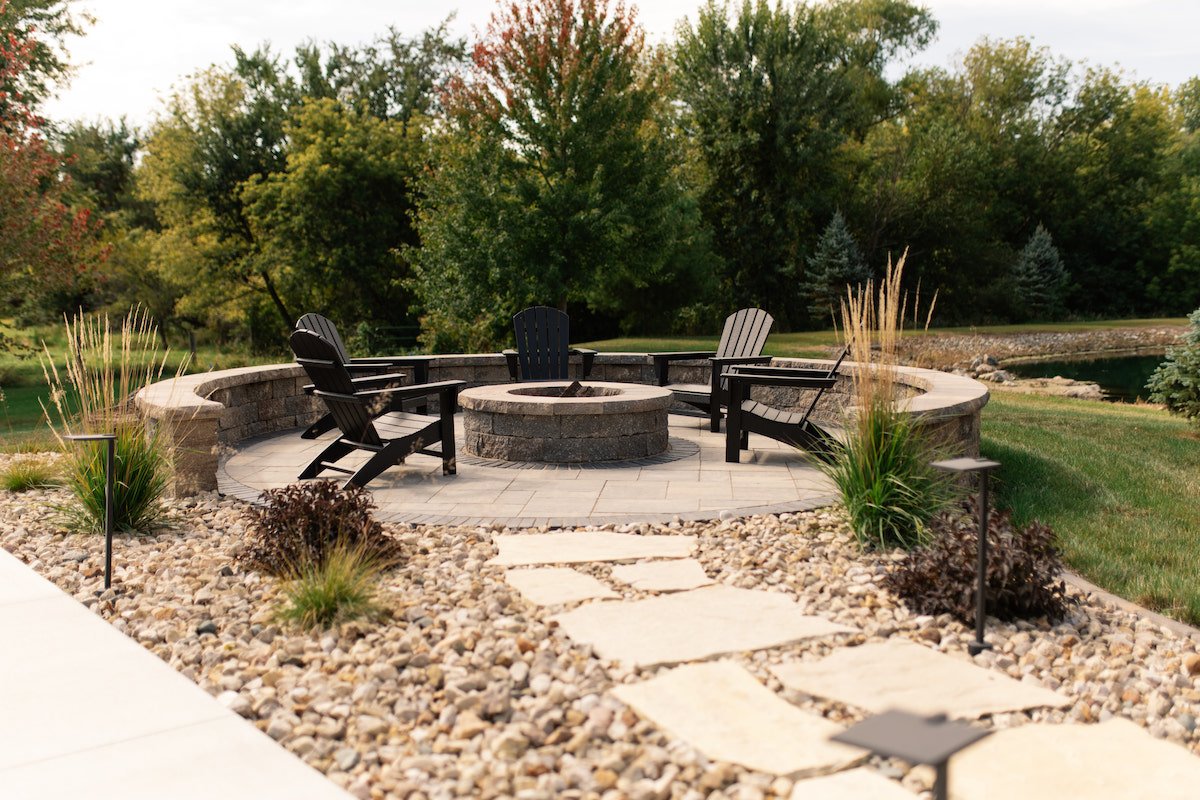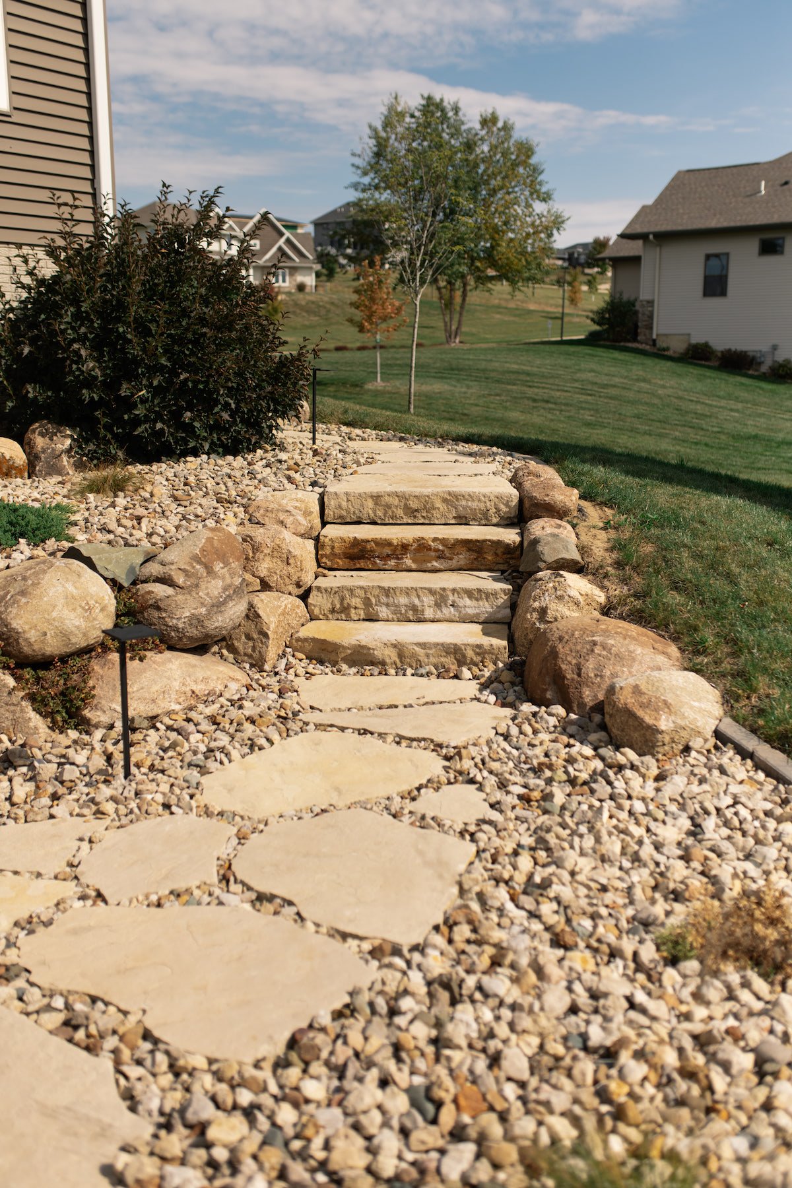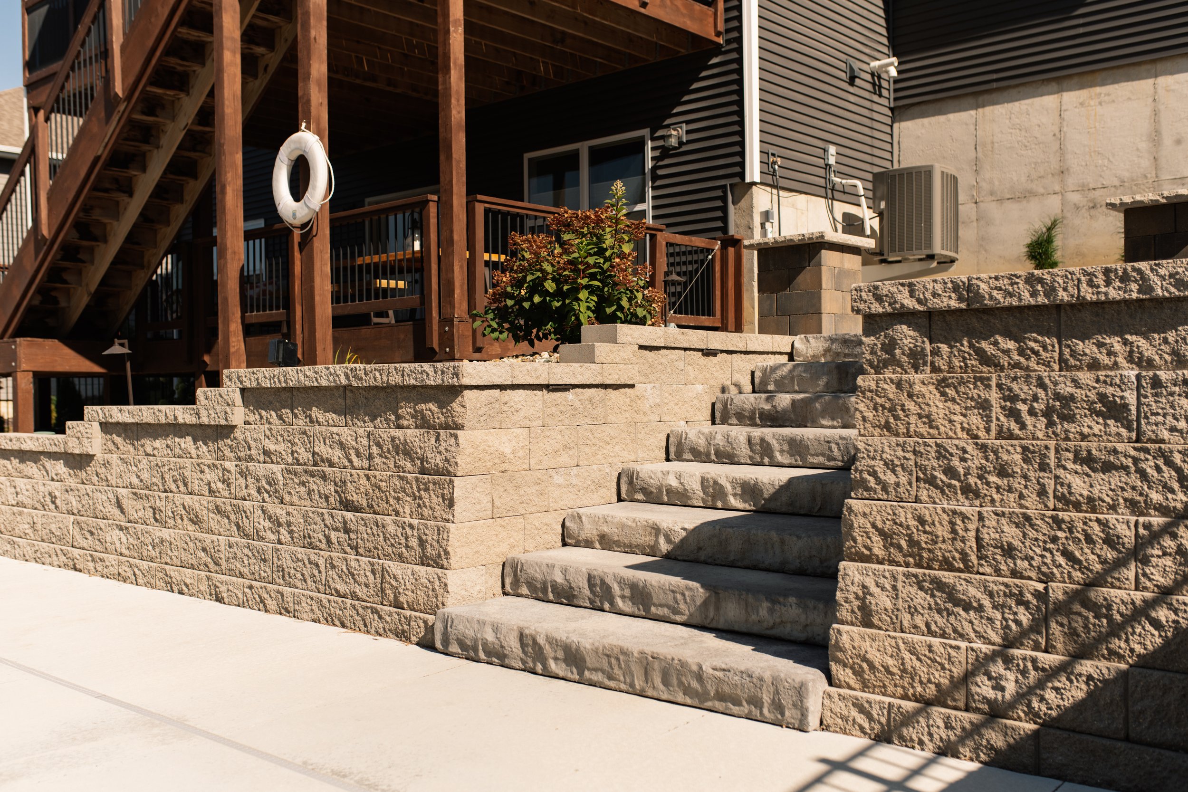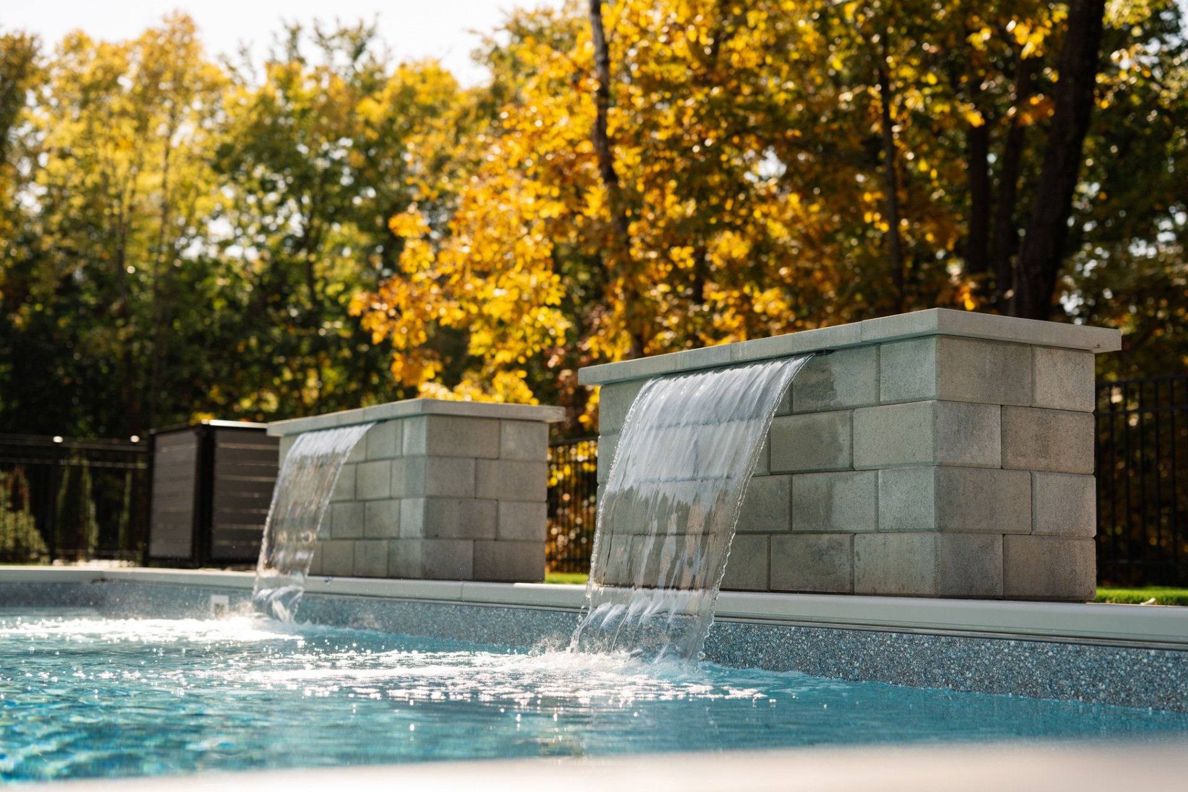
ABOUT US
—
OUR STORY
Michael Burkle started LANDMARK as a side gig during his summers off from his landscape construction teaching job at a local community college. He’s joined by his wife, Brenna, a former real estate agent who loved providing feedback to Michael’s designs so much she started designing herself.
Initially focused on smaller landscape projects, they have grown the business and their expertise to create complete outdoor living spaces that include premium paver patios, outdoor lighting plans, shade structures, and more. Once the projects are complete, LANDMARK’s reliable landscape maintenance services keep properties looking pristine.
—
OUR PROCESS
With any project, planning and clearly defined goals and expectations are key to creating a great experience. Our planning process creates a streamlined experience that lasts approximately 30 days in total. Here’s what you can expect:
INITIAL SITE VISIT & CONSULTATION
Meet on-site with a talented designer and crew foreman. This ensures we have both an eye for design and a construction specialist evaluating your property.
Share your ideas, design and style preferences, and how you plan to use the space as we listen intently.
Learn about the expected project timeline and discuss your budget.
We’ll measure your property, take photos of the site, locate a potential material staging site, identify grading issues, and determine if there are any obstacles to equipment access.
DESIGN AGREEMENT
Receive the first draft within two to four weeks of our first meeting, depending on the season and complexity of your design project.
Your design agreement draft will outline the elements of your project design, including the fee schedule, revision process, and design due date.
All designs include daytime and nighttime 3D virtual walkthrough videos, 3D renderings, and a complete 2D site plan with a material list.
Within two weeks, you’ll review the design, provide your feedback, and make revision requests.
PROJECT ESTIMATE & PROPOSAL
Receive your highly-detailed project estimate within two weeks of design approval.
See a breakdown of all estimated materials and project elements so there are no surprises at the end of the project when you receive your final bill.
Once you’ve accepted the proposal, we can proceed to a final contract.
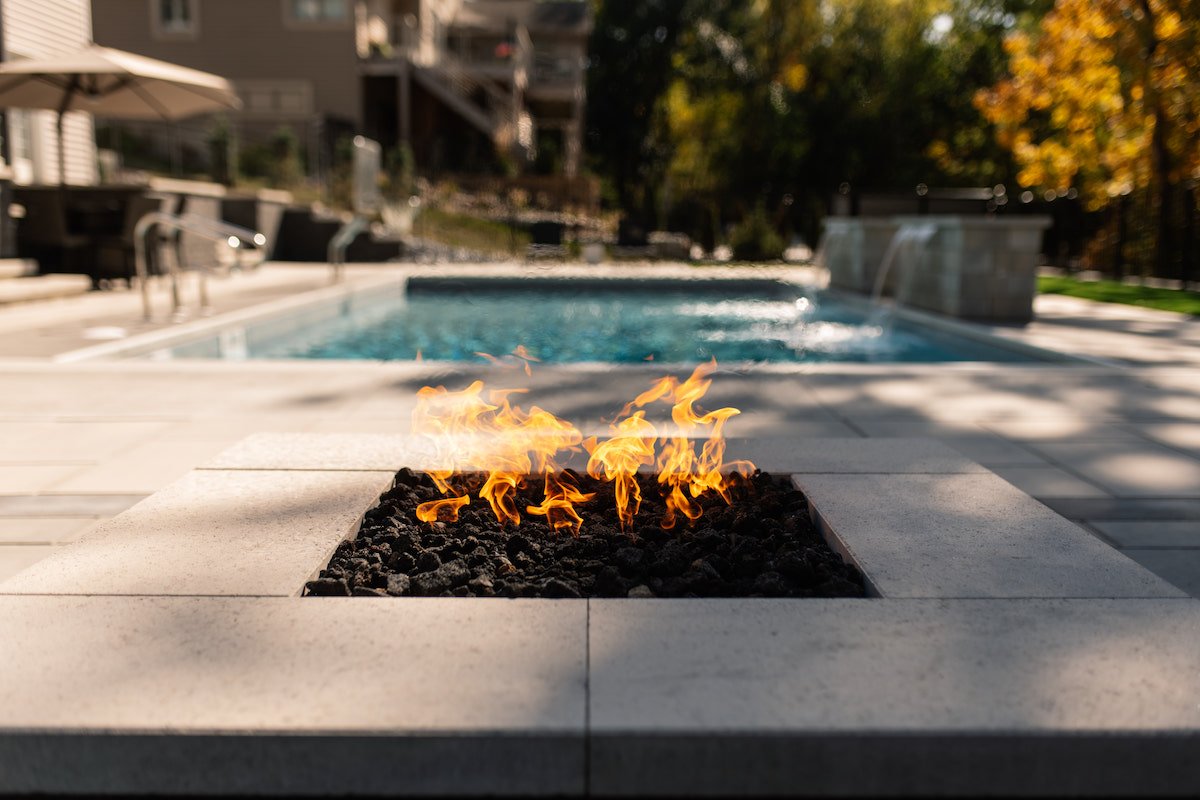
“
Great overall job with sod and small retaining wall. Great communication during process.
— Dani D. via Facebook

